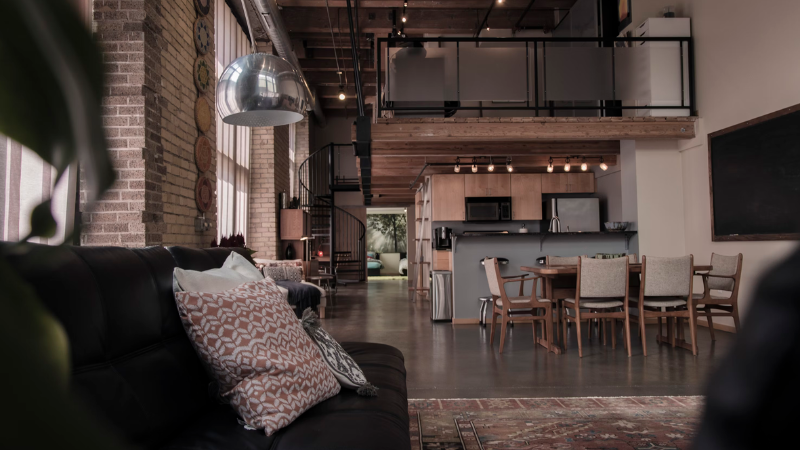Making a loft more accessible can significantly improve its usability, comfort, and safety. Whether your goal is to transform your loft into a practical workspace, a bedroom, or a cozy reading nook, it’s essential to consider accessibility in your plans. Here are some key questions to ask yourself as you embark on this project:
Who Will Use the Loft?
First, think about the needs and mobility of the people who will use the loft. If young children, elderly family members, or people with mobility challenges will need to access it, you’ll need to incorporate design elements that make it easier and safer for them to get there. This may include adding handrails, modifying stairs, or even installing a small lift system for wheelchair access. Understanding who will use the space will guide you in choosing the right solutions.
How Accessible Is the Entrance?
Lofts are often accessible only by ladders or steep stairs, which can be a significant barrier in terms of setting them up. The good news is that you can purchase electric loft ladders to make access easier. If you already have stairs, ask yourself whether they’re wide enough and have secure handrails. For additional safety, you might also look into adding non-slip treads or contrasting edges to each step to help prevent falls.
Is There Sufficient Lighting?
Good lighting is essential for safety and convenience. Loft areas can sometimes lack natural light, especially if they have small windows or are situated in awkward areas. Ask yourself how well lit the space is, and whether additional lighting is needed. Overhead lights, wall sconces, and strategically placed task lights can brighten the space, making it easier to navigate and reducing the risk of trips and falls. Motion-sensor lighting can also be a great addition, especially for those who may have limited mobility or vision.
Do You Need Enhanced Safety Features?
Safety is a crucial aspect of accessibility. Depending on who will use the loft, it may be wise to install safety gates at the top and bottom of the stairs, especially for children. Another consideration is adding fire safety measures such as smoke detectors or fire-retardant materials. For those with mobility issues, ensuring that there’s an easy escape route in case of an emergency is also critical.
Is the Floor Plan Practical?
The layout of your loft should maximize both space and functionality. Ask yourself whether the floor plan allows for comfortable movement. For example, if you’re planning to place furniture in the loft, make sure it doesn’t block any pathways. The floor should also be free of tripping hazards. Consider using low-profile furniture and modular pieces that can be easily rearranged or stowed away to create more space.
What Furniture Choices Support Accessibility?
Choose furniture that isn’t just comfortable but also easy to use. If the loft will be a bedroom, choose a bed that’s low to the ground, making it easier for people to get in and out. Avoid sharp edges and opt for rounded corners on tables and desks. For a loft that will be used as a workspace, adjustable chairs and desks can cater to different body types and needs. Lightweight and multi-functional furniture can also enhance flexibility and ease of use.
Will the Loft’s Purpose Change in the Future?
It’s wise to consider future needs when making your loft more accessible. Ask yourself if you plan to use the space differently in a few years. If your needs are likely to change, it’s a good idea to make adaptable changes now. For instance, opting for modular or easily adjustable elements will allow you to repurpose the loft in the future without significant modifications.
Final Thoughts
By asking these questions, you can create an accessible loft that’s both functional and welcoming. Accessibility upgrades not only improve safety but also add value to your home, making it a space everyone can enjoy.




